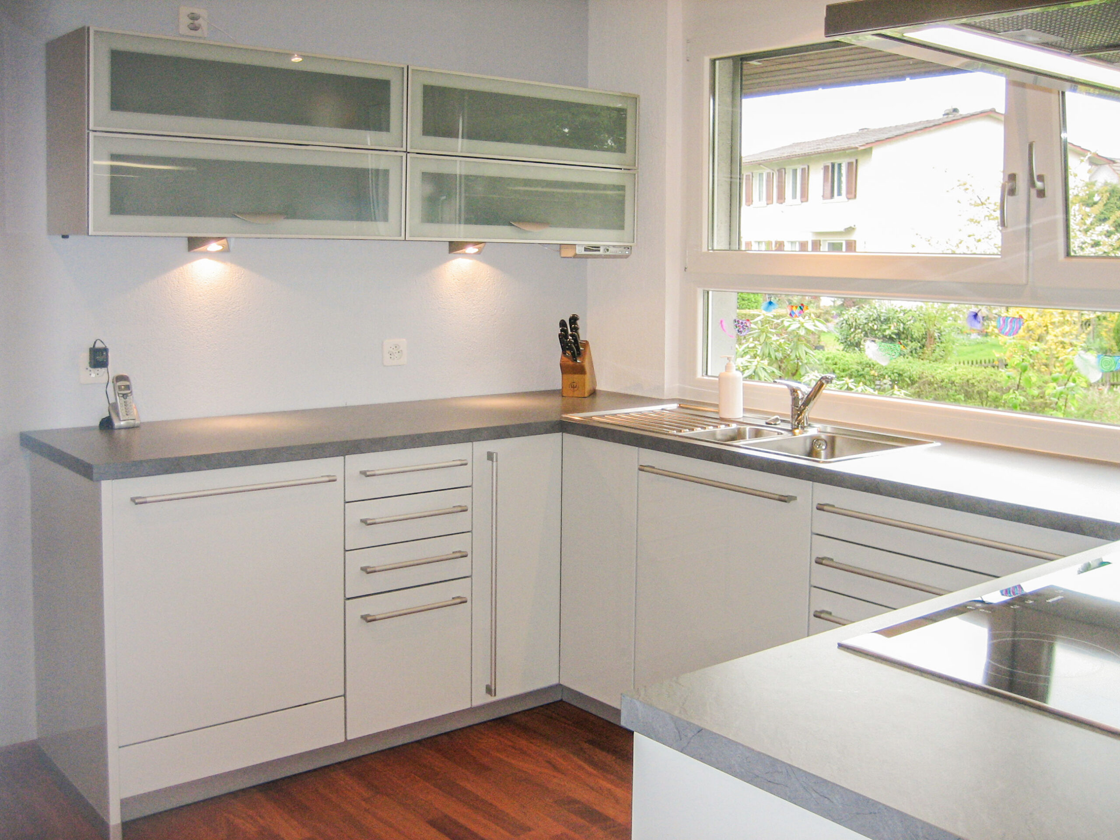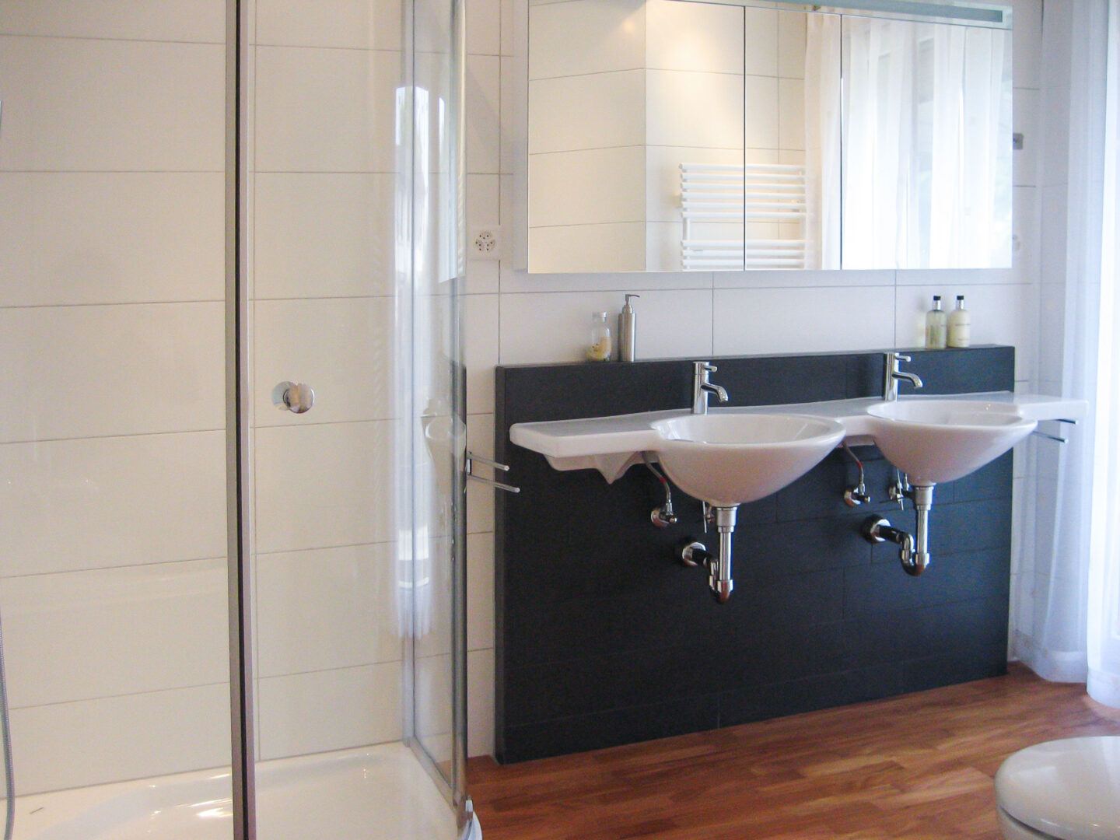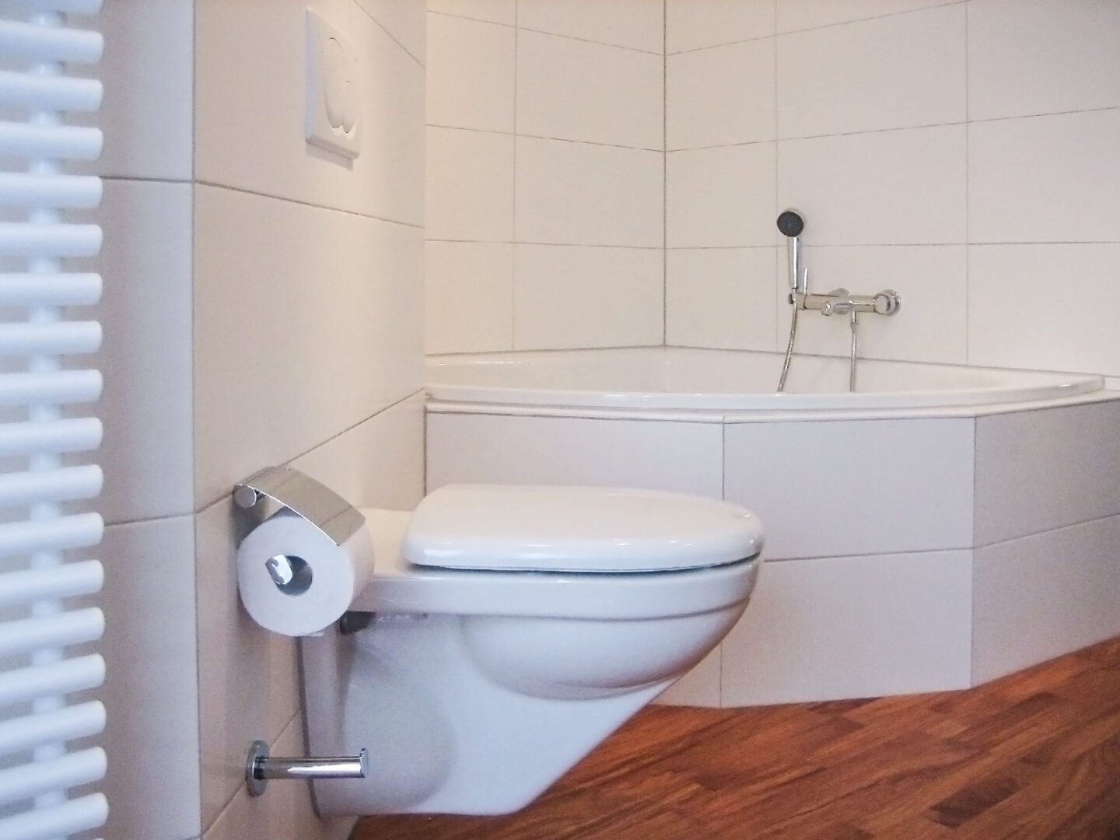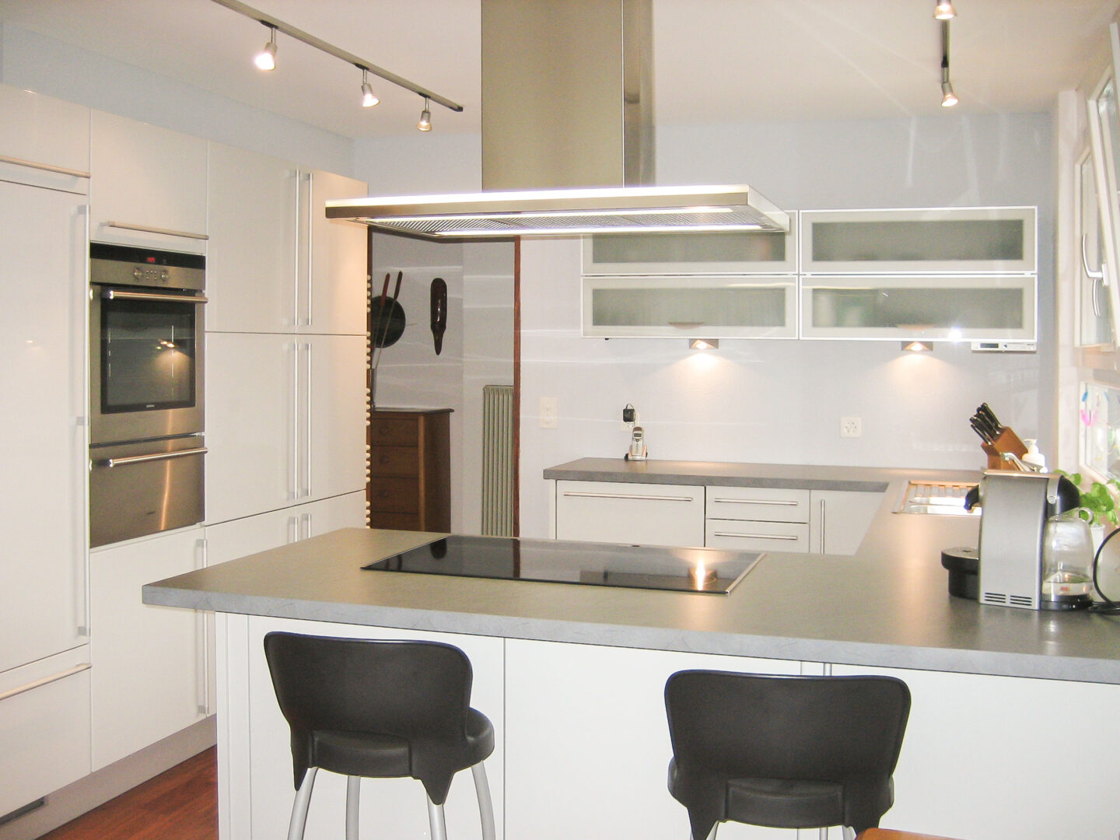
The house built in bungalow-style with an interior design and room layout from the nineteen seventies was no longer in line with modern aspirations. The objective was to create, physically and visually, a flowing transition from the kitchen to the living and dining areas, generating a new feeling of spaciousness.
Die ursprünglichen Nasszellen bestanden aus drei Räumen: Gäste-WC, Badezimmer und Dusche. Auch hier sollten die Räume sinnvoll zusammengelegt werden, um dadurch mehr Raum zu schaffen. Durch den Einbau grösserer Fenstern konnte mehr natürliches Licht ins Innere gelangen, was den Raum noch grösser wirken liess.
The conversion took place in two stages. Firstly, the kitchen was opened to the living area and an economical wood-burning stove was installed instead of the oversized fireplace. In the second phase, the bathrooms were replaced.
The new use of space and the appliances allow for an efficient workflow within the kitchen. Although small, the bathroom appears bright and spacious, mainly due to the new double-leaf glass door.



Replacing the outdated furnishings of the seventies means the rooms now appear inviting, fresh and spacious, without compromising the style of the original house.
| Area of expertise | interior architecture, conversion und renovation |
| Status | concluded |
| Year | 2005 – 2006 |