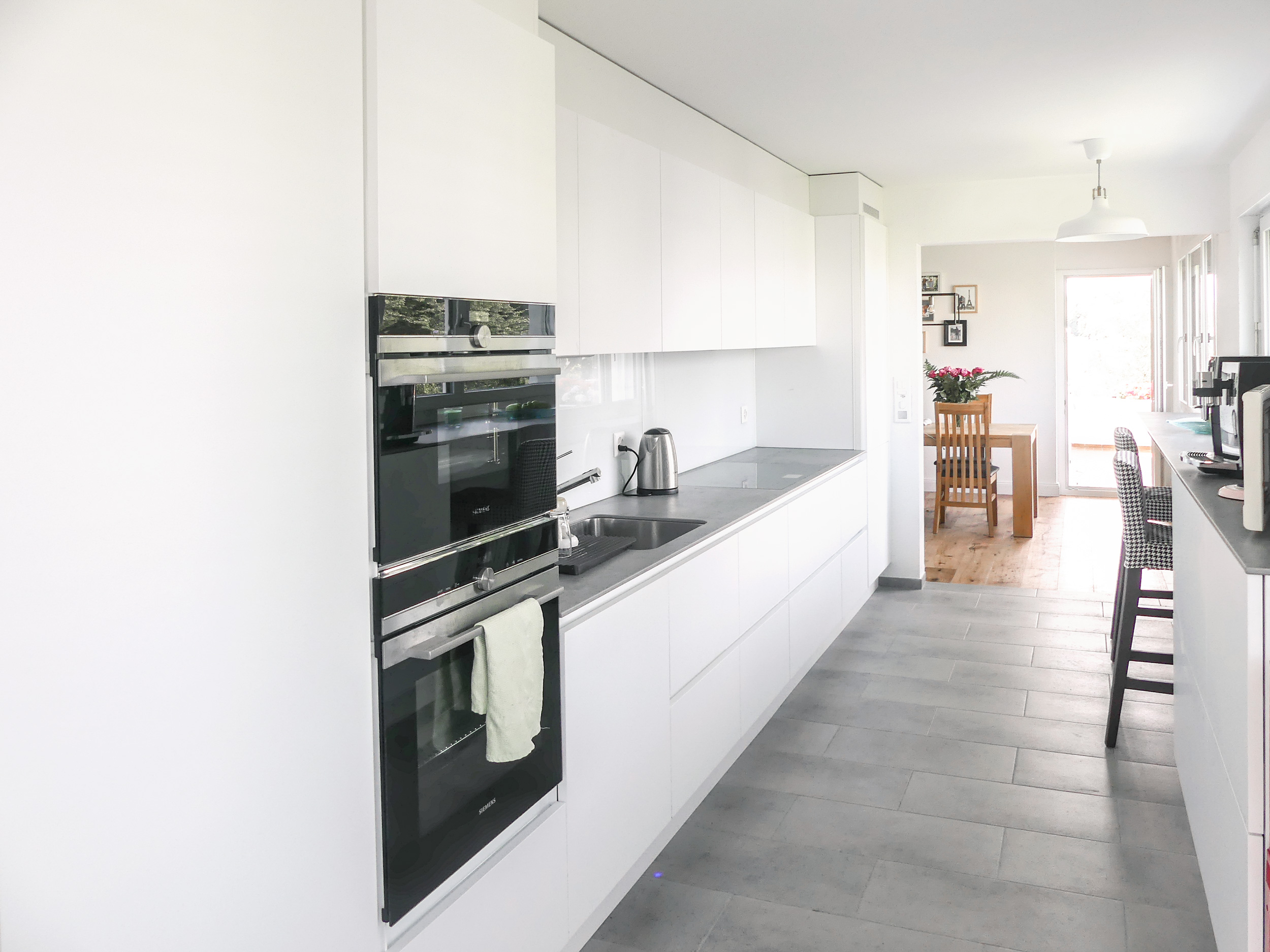
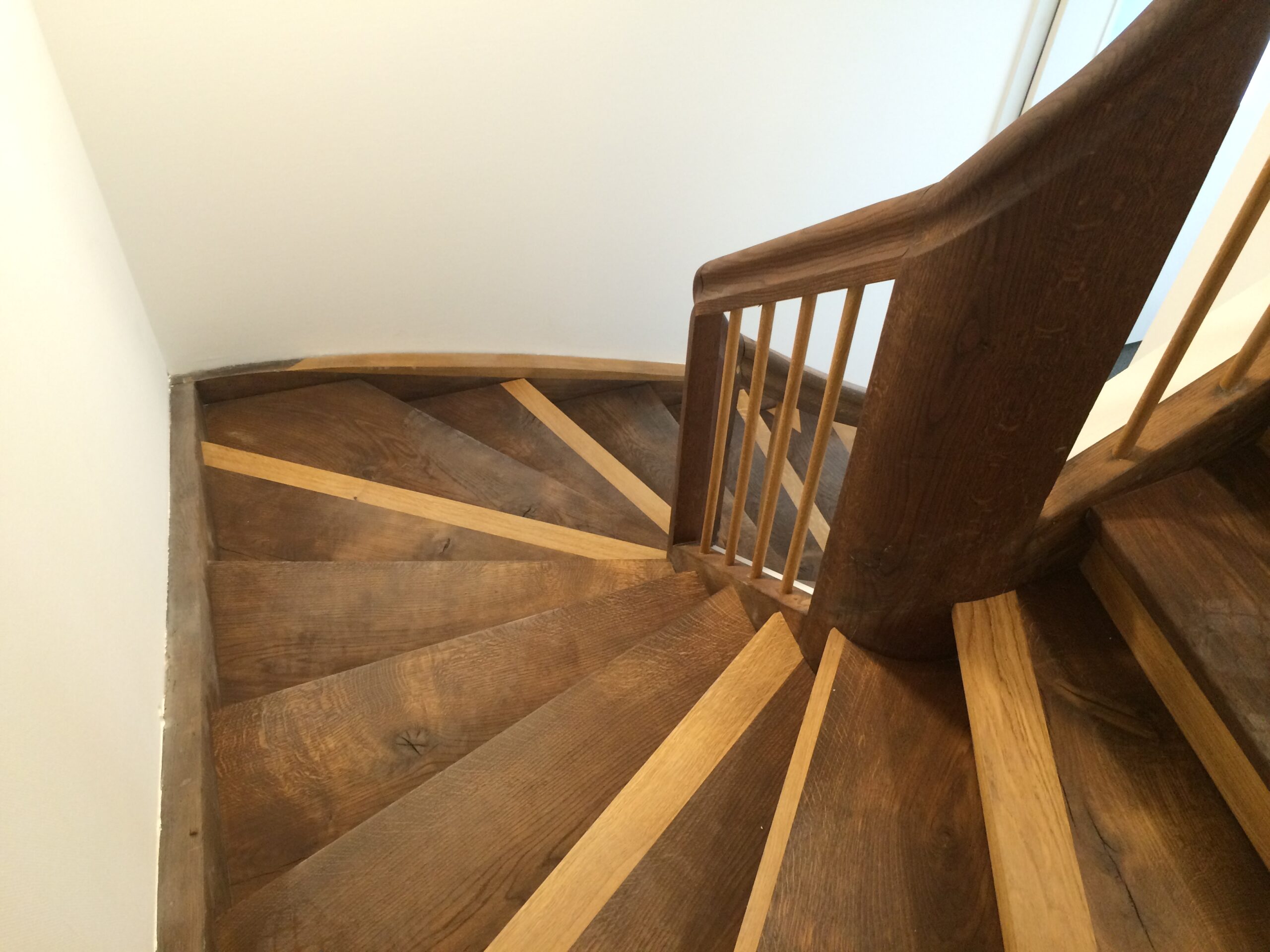
In general, the quality of buildings in Switzerland is above average. The attitude here was (and still is) to build to last forever, or at least for the next 100 years. Having said that, an existing building fabric needs to be regularly upgraded to bring it into line with today’s standards. Doing this means that regional green spaces needn’t be sacrificed for building land.
My focus is on transforming existing homes using bespoken, well-thought-out architectural measures and environmentally conscious building practices to create spaces that enable people to live a happy and creative existence.
Throughout the building process, it is important to keep the ecological footprint as small as possible. To ensure this, wherever possible I use renewables, energy generated from unlimited natural resources. The choice of building materials is also important to me. By using local products and craftsmen, transport routes and the consequent CO2emissions are kept to a minimum, while the local economy is simultaneously supported.
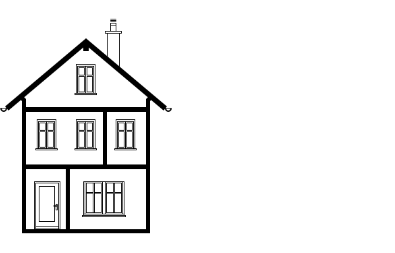
This consists of compiling a record of the building, including clarifying any restrictions or regulations at local government level, and of course an on-site inspection.
Site visit, viewing the building, collecting basic information, research and clarification, taking measurements
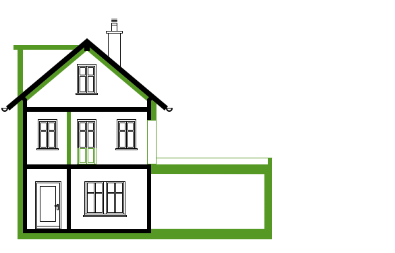
After taking stock of the existing structure, the actual planning of the renovation or conversion can begin.
Refurbishment concept, conceptual drawings, 3D model, design development, application for planning permission, application for government funding, construction documents
Renovations pertaining to thermal heat loss deal with the building envelope. Here, the aim is to reduce heat loss through the roof, walls or floor of a building by implementing appropriate measures. I will gladly show you how undertaking coordinated measures would mean that your property consumes less energy for heating and hot water.
Conversions and refurbishment measures are not always about reducing thermal heat loss. Developing unused spaces can increase the value (or the monetary return) of a property. Good planning can convert your unused spaces into a yield.
Similarly to the optimisation of unused space, the utilisation of unused land is crucially important. Swiss law lays down parameters for the relationship between plot size and the size of a building. In many instances, buildings are not constructed to correspond to the legally permitted floor area of their plots. I can show you how to utilise unused land space and at the same time maximise the value of your property.
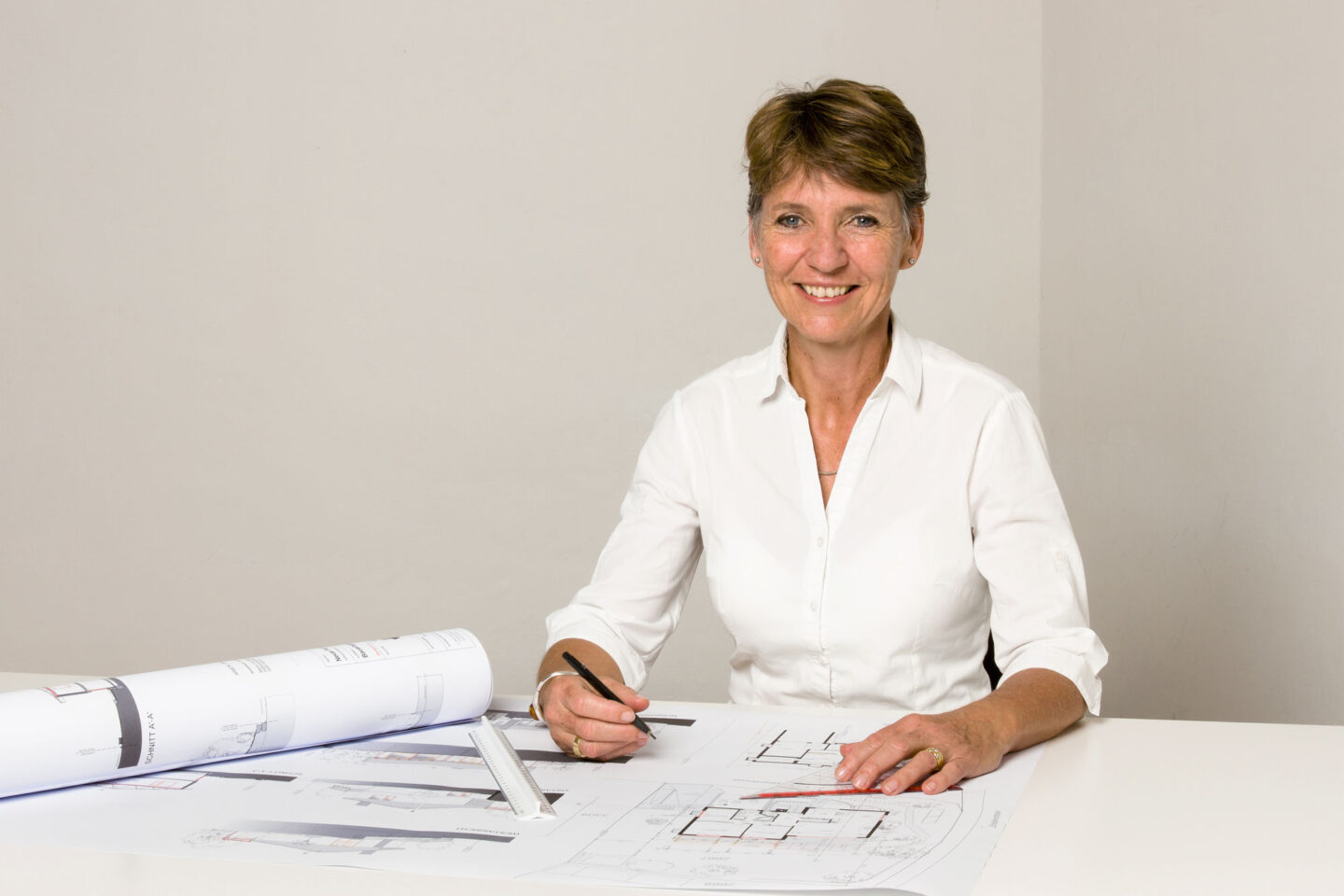
Driven by curiosity and creativity, I always strive to achieve the optimal result for any given situation. For each client, I take the time to do an in-depth study of the project at hand, in order to come up with the most sustainable and innovative solution.
In working with others, I value open and clear communication. Teamwork between all participants during the planning and construction process is essential for me. Honest and constructive collaboration leads to a successful exchange of knowledge, experience, ideas and fresh insights, which is enriching for all those involved.
Benchmark Planning M. Zanetti was launched in 2020.
| 1990 | Bachelor of Architecture University of Cape Town – BA UCT / Cape Town, South Africa |
| 2013 | Course on how to training apprentices at Arenenberg / Salenstein, TG, Switzerland |
| 2016 | Swiss apprenticeship as draughtsperson in architecture EFZ / ZFA, BBM Kreuzlingen / Switzerland |
| 2000 – 2020 | Iseli A + P AG / Uttwil, Switzerland antoniol+huber+partner Architekten BSA / SIA / Frauenfeld, Switzerland Bötschi Architekturbüro SIA GmbH / Romanshorn, TG Moreno Architektur GmbH / Arbon, Switzerland SG2 Thomsen Arch. & Innenarchitekten / St. Gallen, Switzerland |
| 1990 – 2000 | Boers Associated Architects / Cape Town, South Africa Architekturbüro Fischer & Kiessling / Constance, Germany |
| Since mid 1980s | MLH Architects & Planners / Cape Town, South Africa - Practical experience Gruppe Baron und Partner / Wuppertal, Germany - Practical experience Arcenas Payuma Andrew Architects / Manila, Philippines - Practical experience |
Are you planning a renovation? Then please don’t hesitate to get in touch.
Monica Zanetti
Benchmark Planung GmbH
Höhenstrasse 3
9320 Arbon, Switzerland
+41 79 396 19 49
info@benchmark-planung.ch