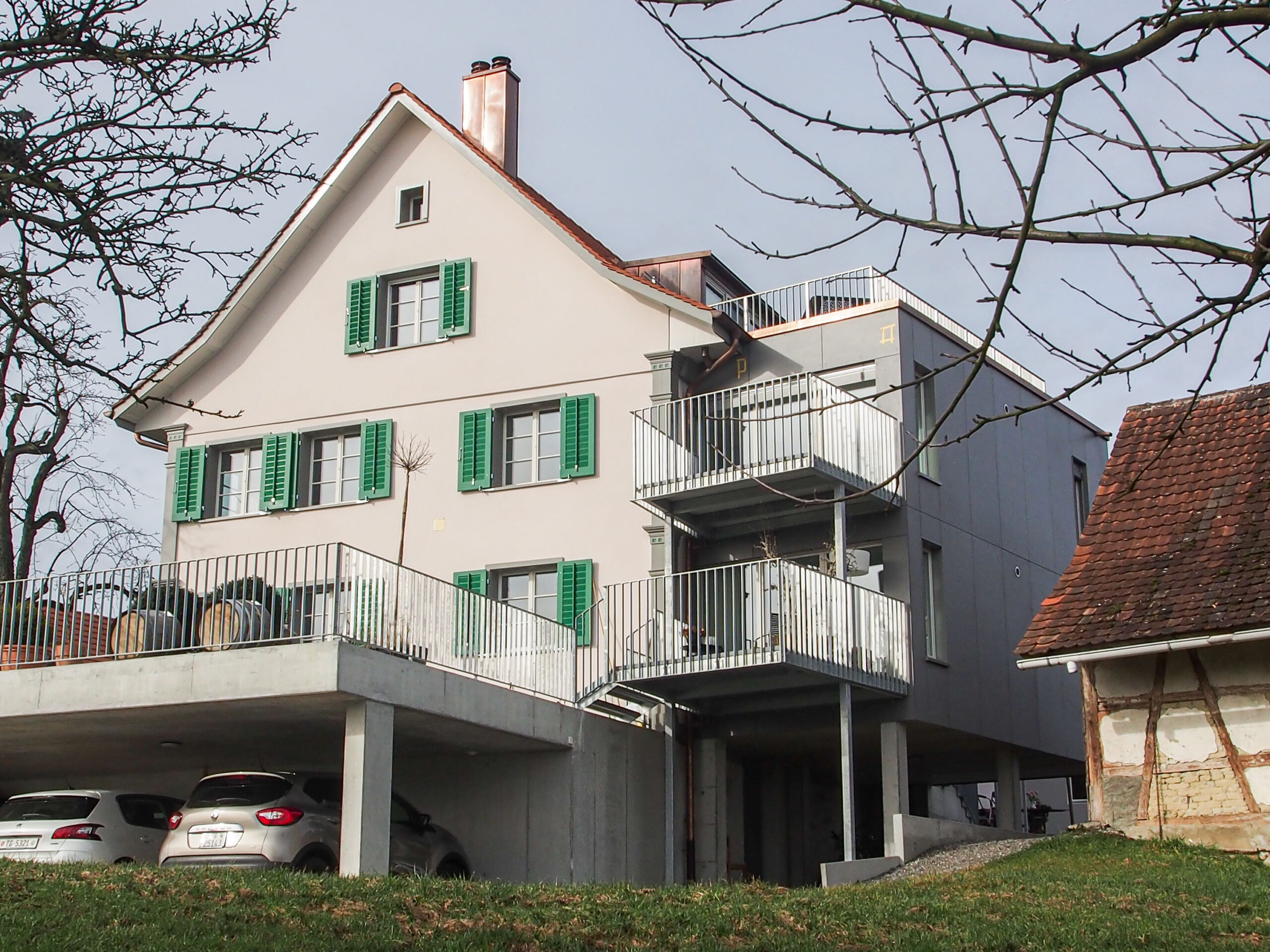
After the building was laid bare to the supporting structure, the reconstruction and extension work commenced. In close cooperation with the Office for Monument Preservation, care was taken that the original appearance was retained without compromising the comfort of modern living. At the same time, care was taken to adhere to the statutory provisions on energy efficiency, regulations to sound emission and fire protection guidelines.
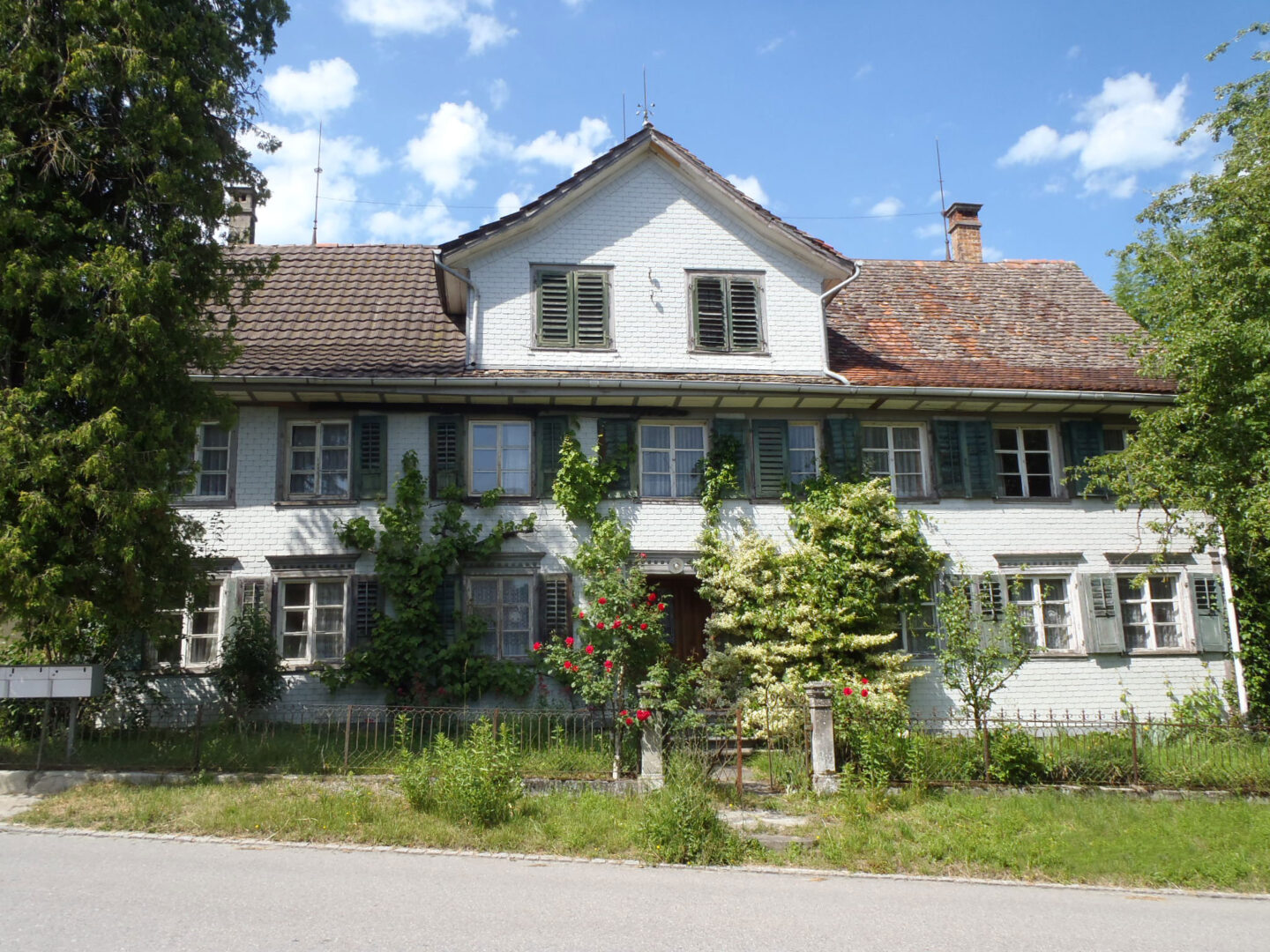
The first step was an on-site inspection, followed by taking inventory of the whole building. The key data collected had to be absolutely accurate, as this formed the basis for the subsequent renovation and the planning thereof.
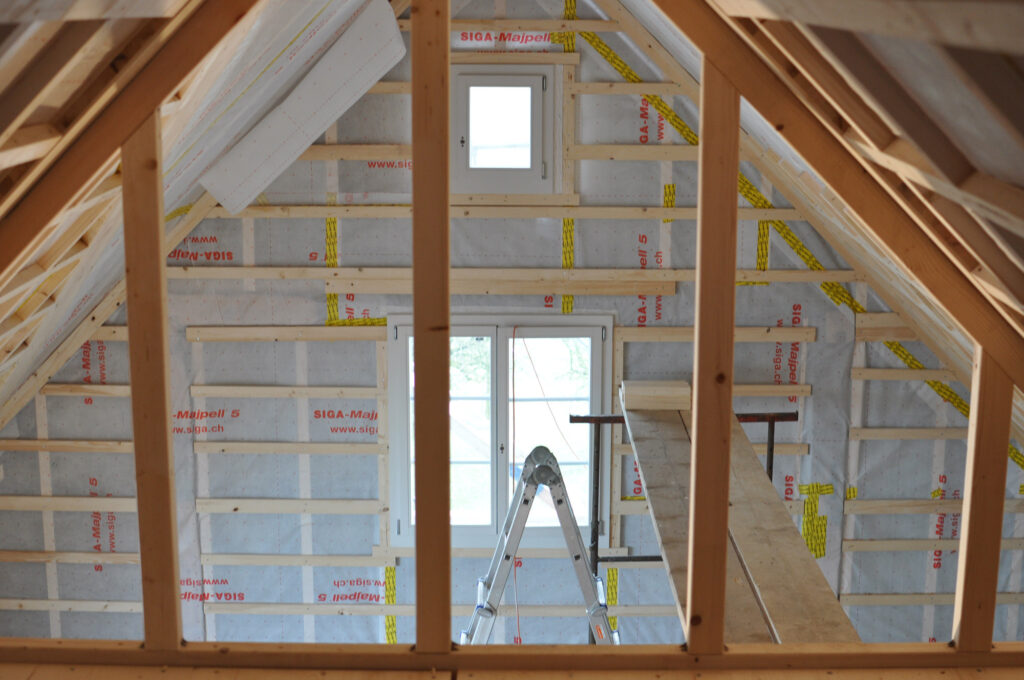
Despite an exact analysis of the existing building, there is always room for the unforeseen, which is often exposed during construction. Sometimes this requires a change of plan or adjustments made on site.
Bright, modern apartments were created out of this dilapidated property. The renewed coffered wooden ceilings, stucco plaster elements and exposed wooden beams all added to the charm of what was once an old farmhouse. The hearth, which was completely overhauled, underlines the successful integration of the old with the new.
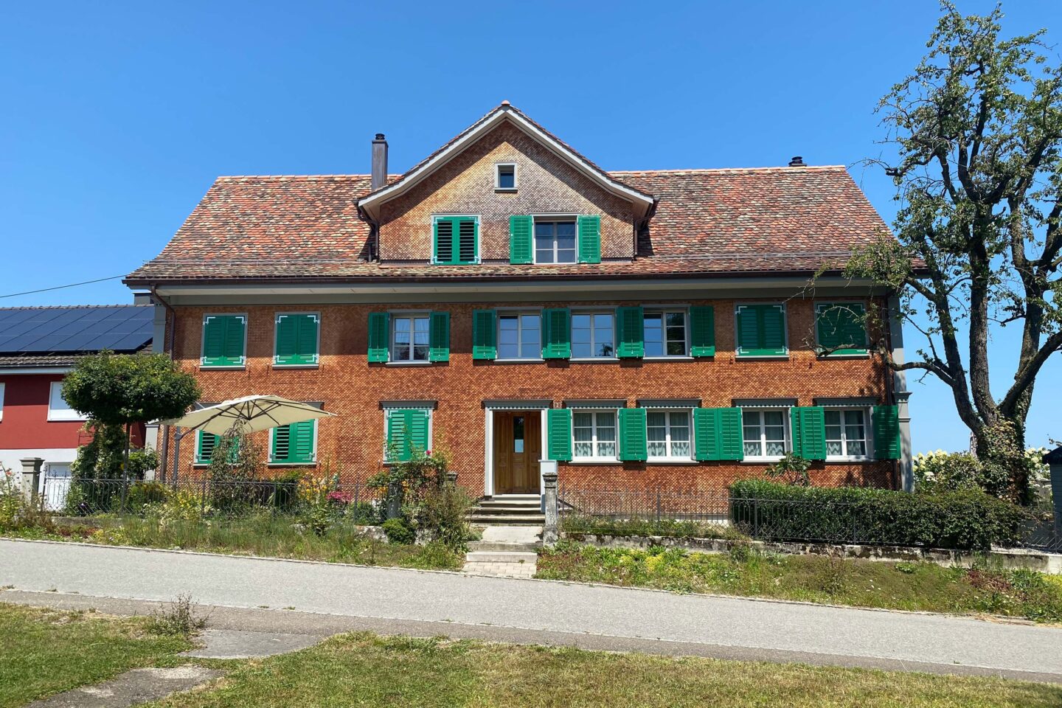
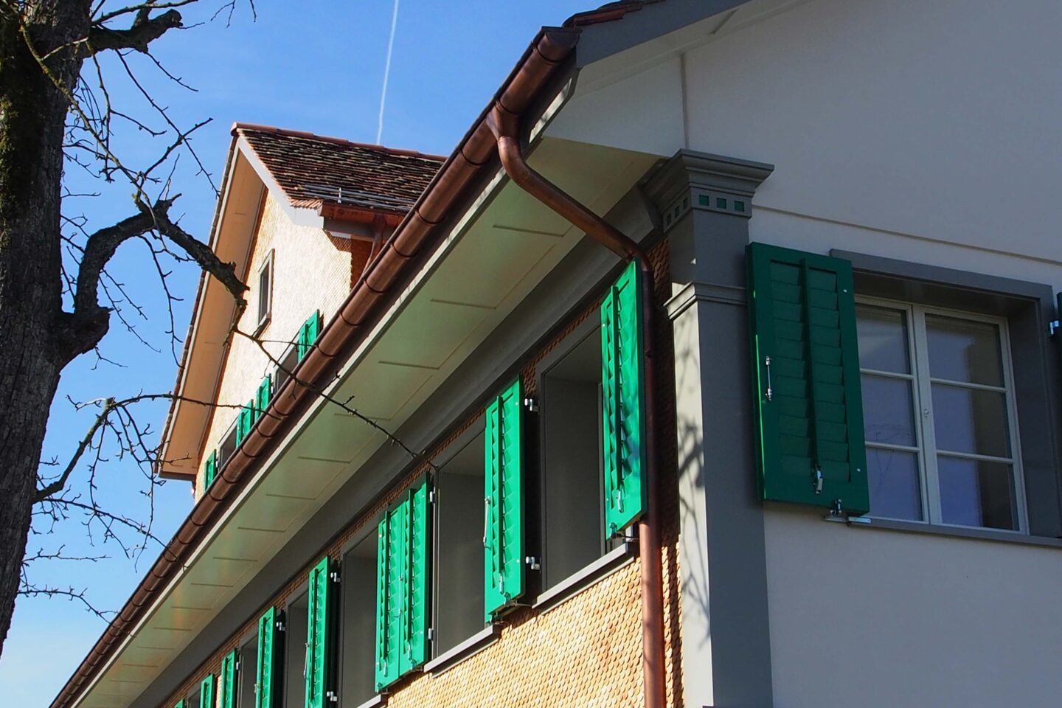
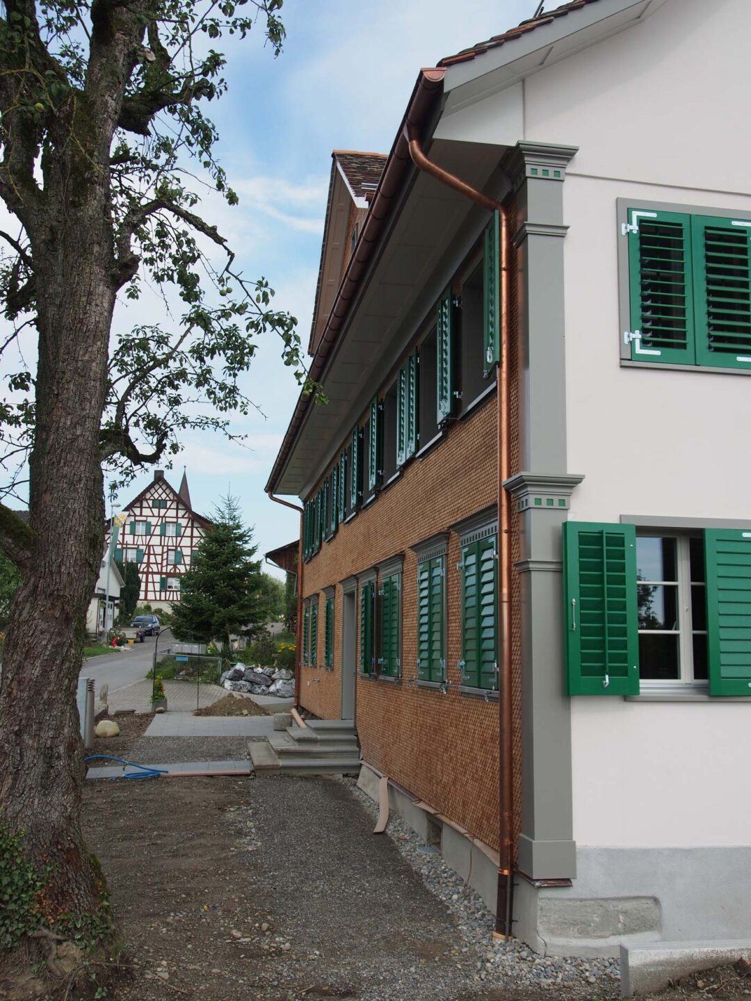
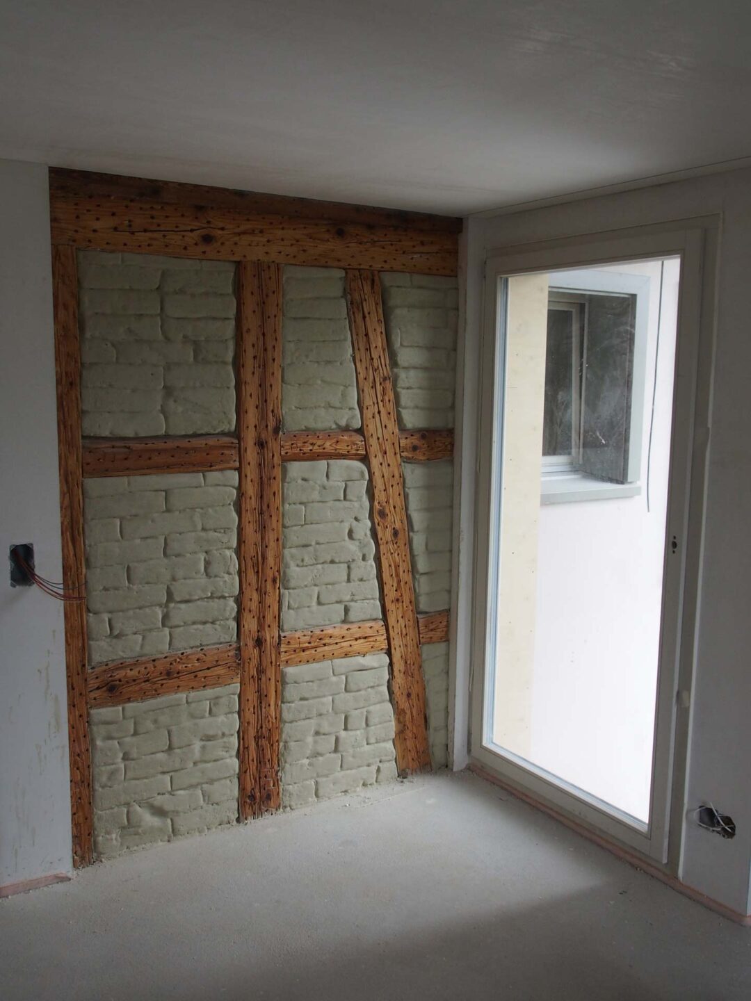
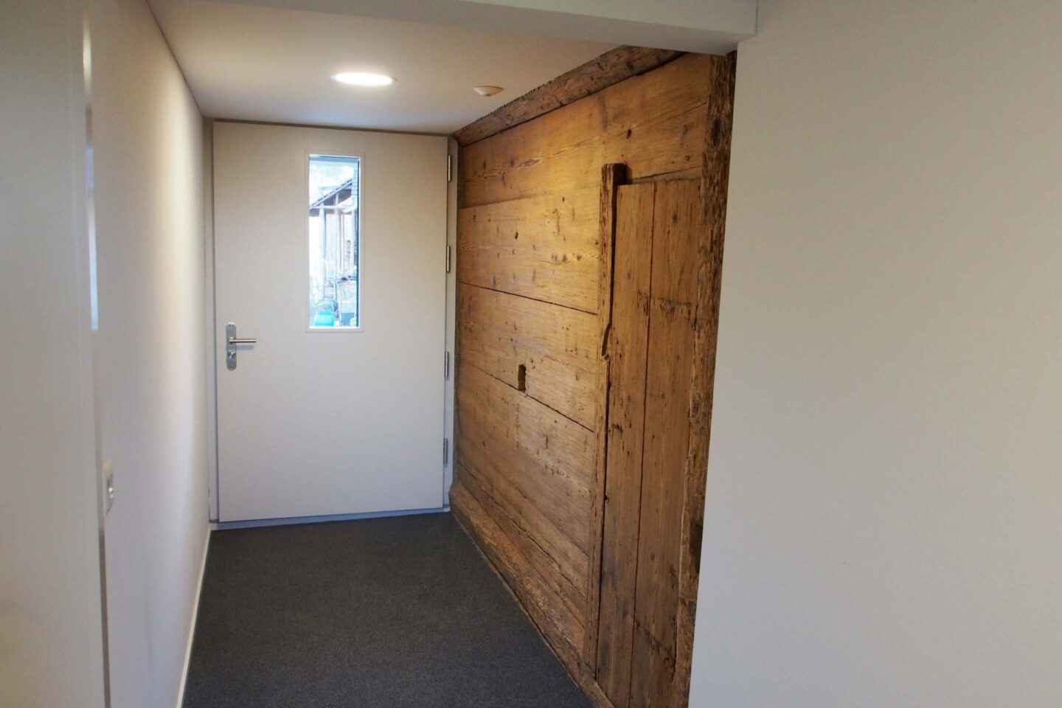
The result of the successful renovation, conversion and extension were four modern condominiums, which have modern amenities and adhere to today’s standard of energy efficiency.
| Area of expertise | architecture, complete renovation and addition |
| Status | concluded |
| Year | 2015 – 2016 |
Project in cooperation with Bötschi Architekturbüro SIA GmbH, Romanshorn