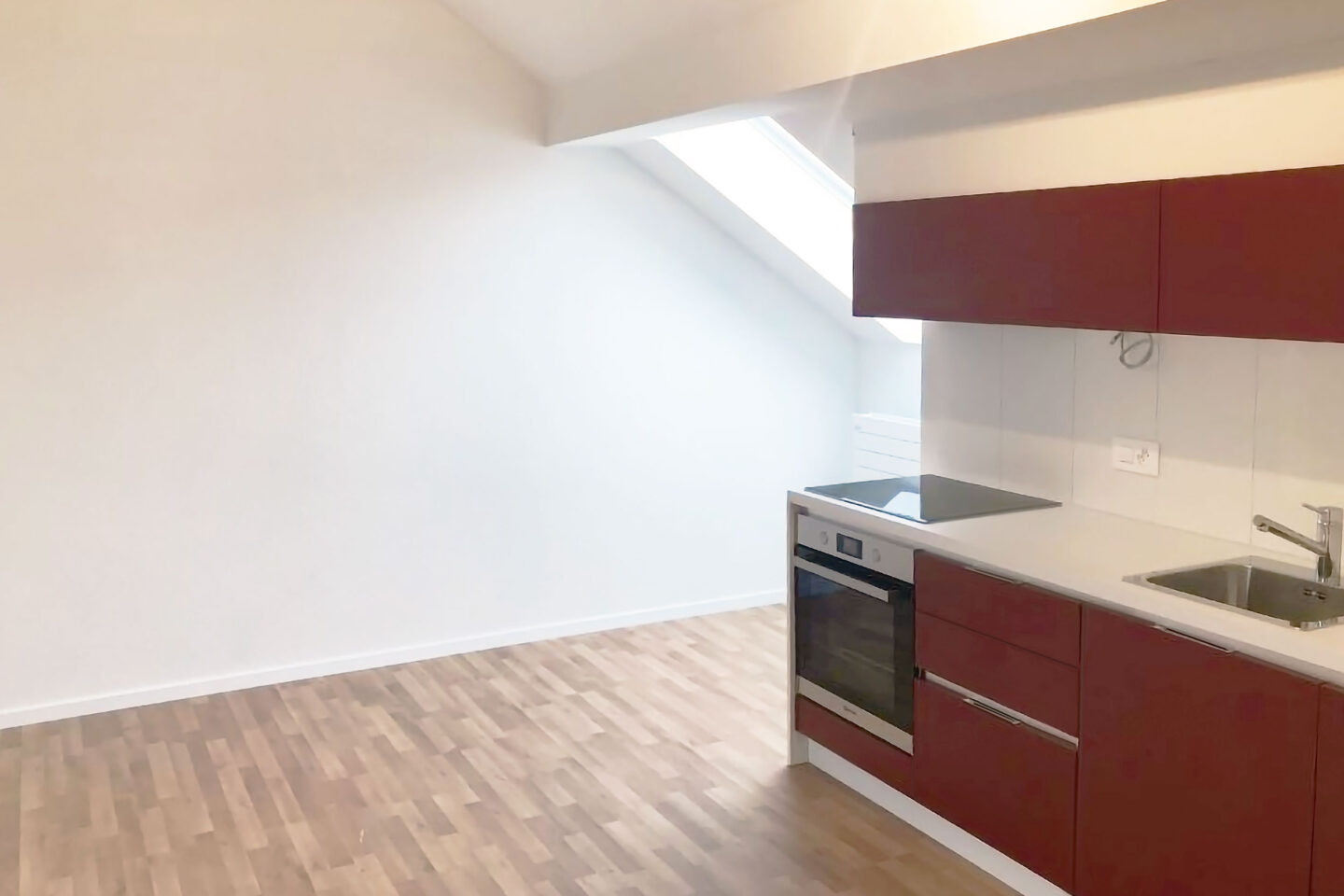
The longish four-storey apartment building, built in the 1960s, had the potential to generate more revenue by converting the attic into studio apartments. Thanks to the steep gable roof, the prerequisites for the conversion into studio apartments were given. By installing new dormer windows, additional floor space could be created. Two additional 2 ½ and 3 ½ roomed studio apartments were gained.
The alteration had the added effect that the roof, walls and floor were insulated in accordance with new energy standards. This was beneficial for the apartments below, as these no longer had thermal loss through the ceiling.
Where the supporting structures, of the roof could not be concealed in the walls, they were integrated into the rooms as a design feature.
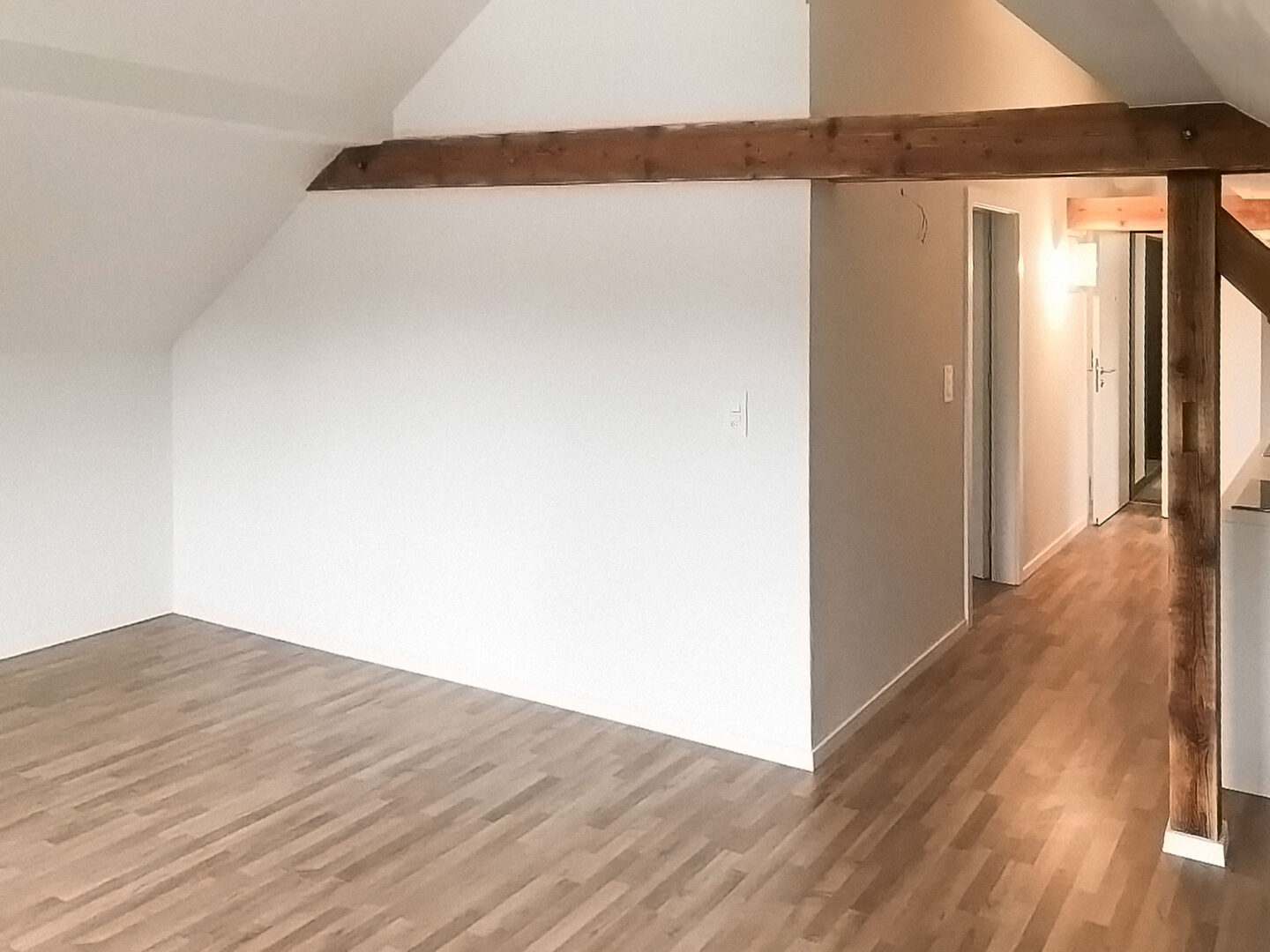
The colour scheme of the apartments was kept simple in order to convey the feeling of spaciousness. The exposed beams contrast well with the white interior, and accents were set with the Bordeaux red kitchen fronts.
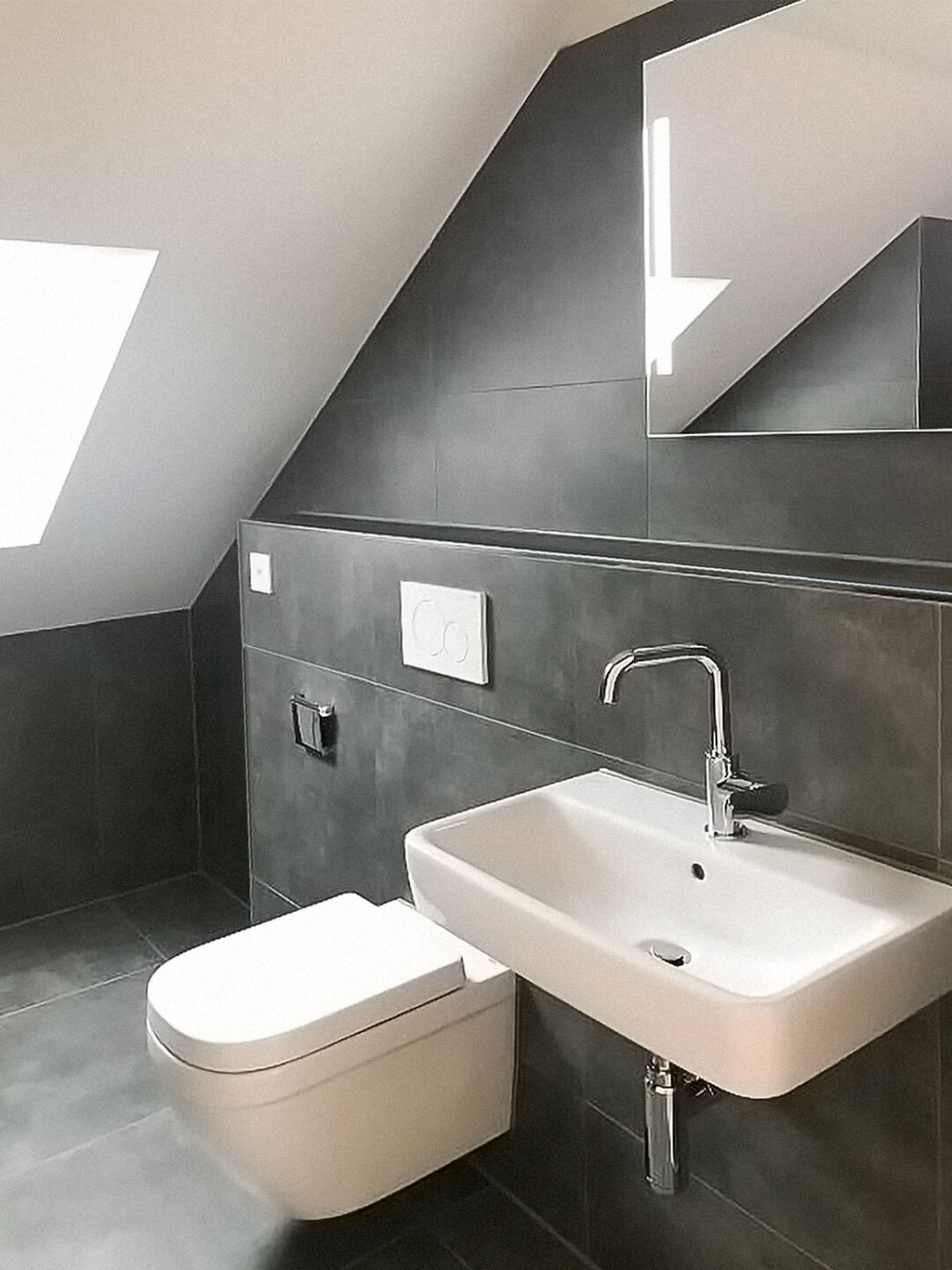
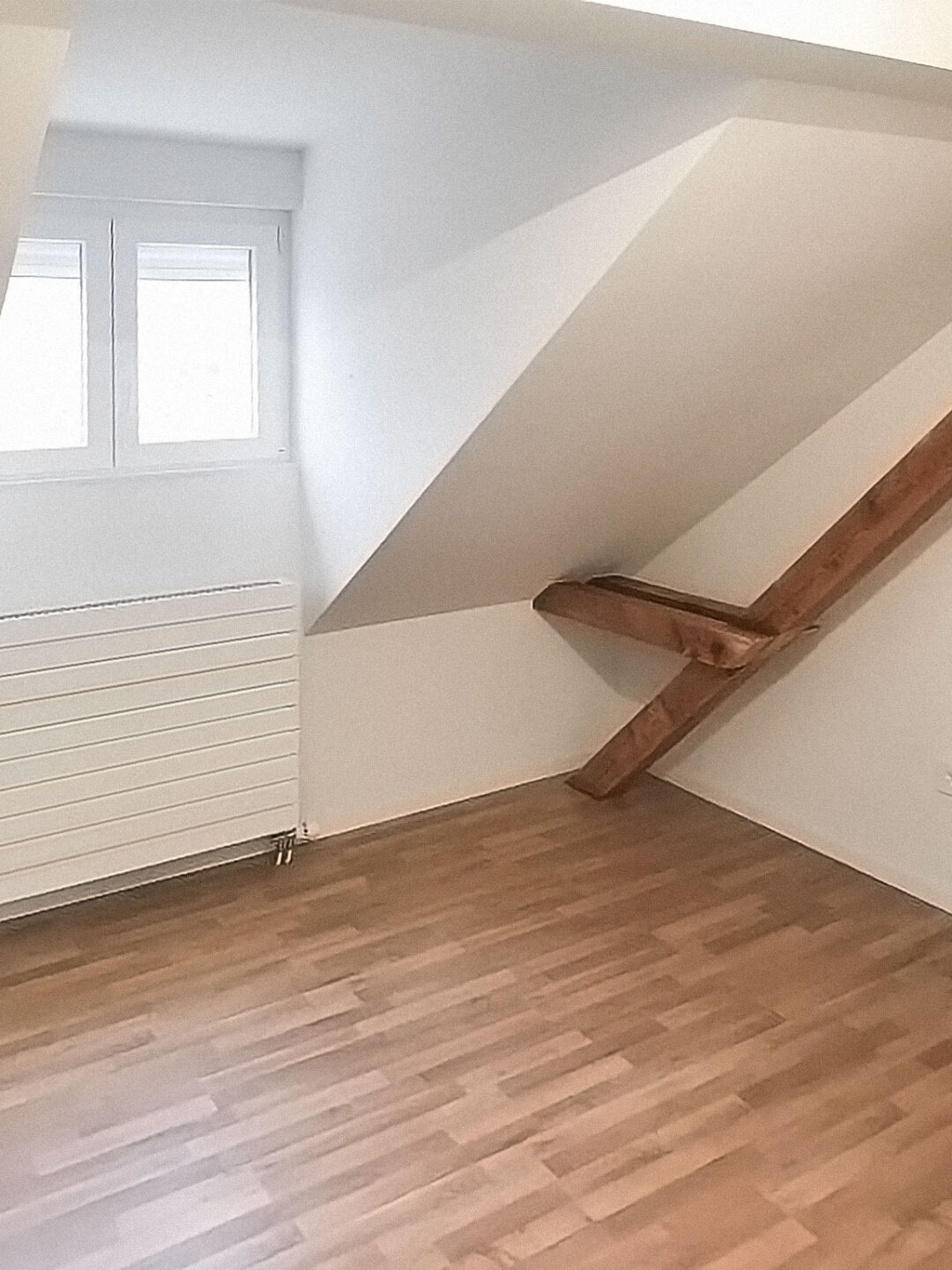
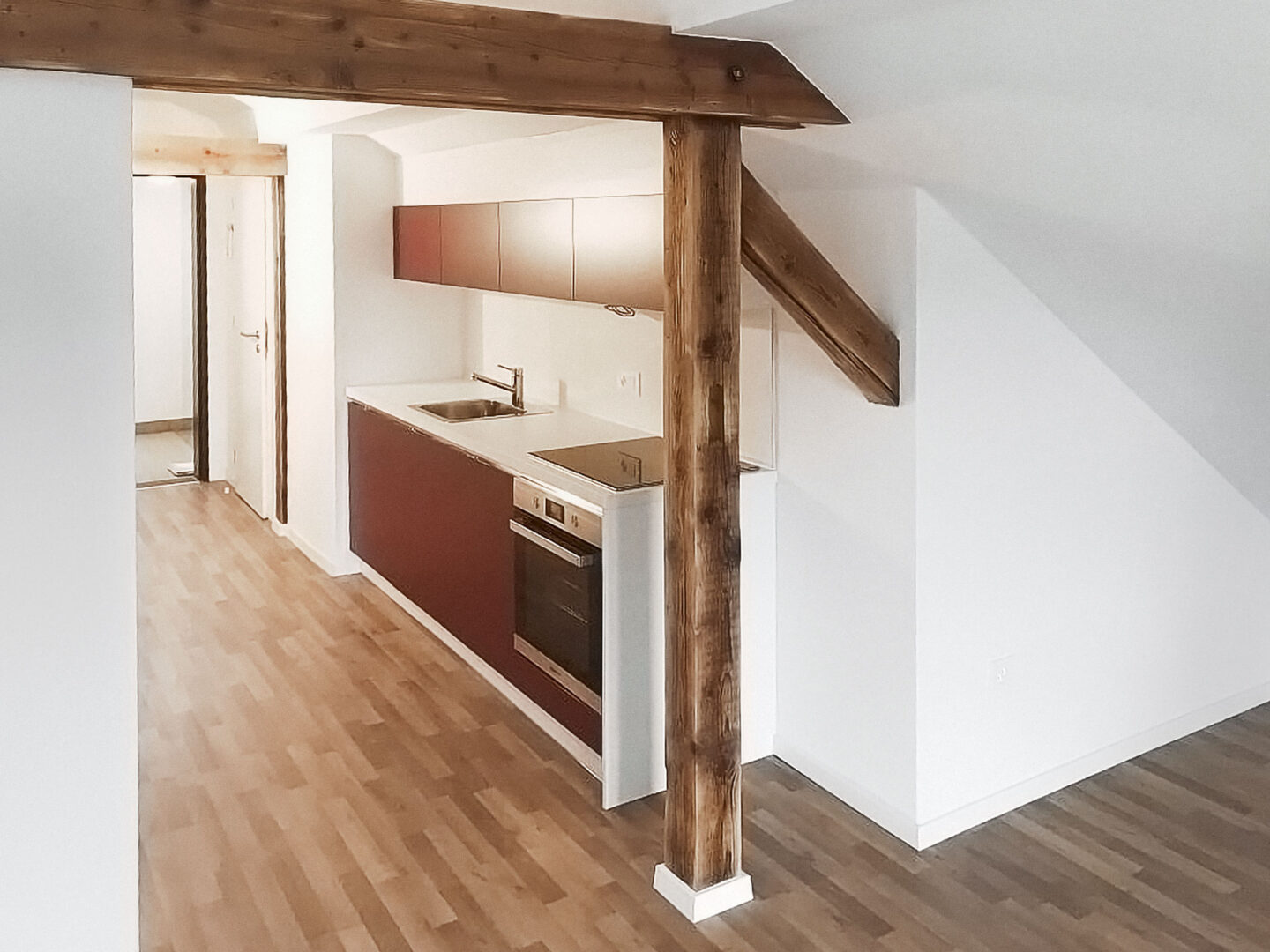
The four modern studio apartments created by the loft conversion meant an additional return on investment was generated.
| Area of expertise | architecture, complete renovation and addition |
| Status | concluded |
| Year | 2018 |
a real estate firm, in SG